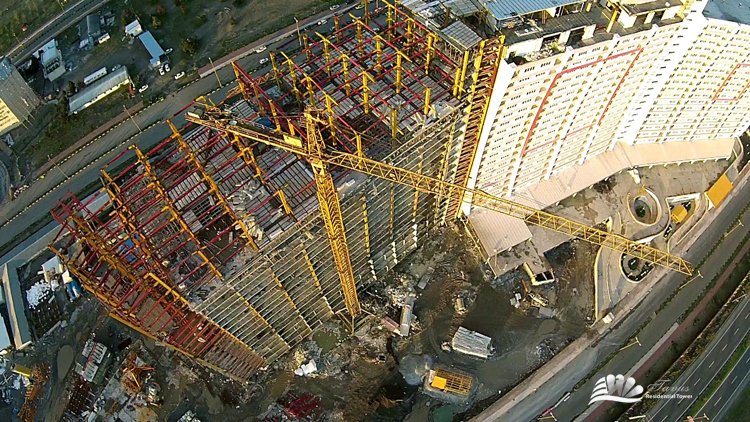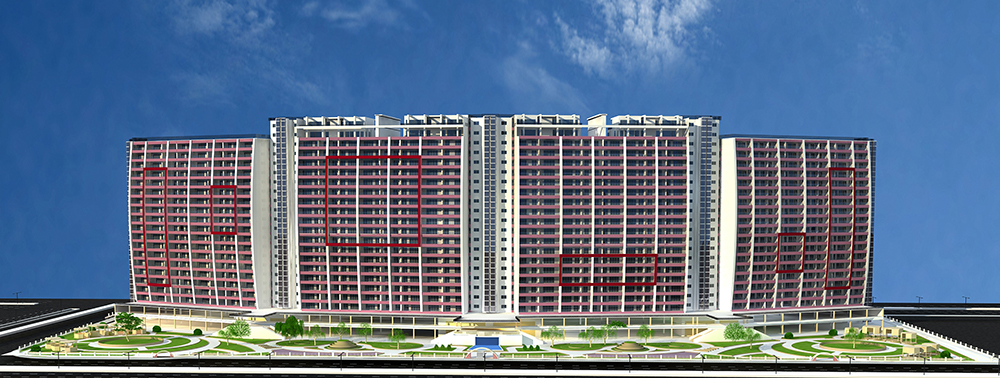Development of Block B Project
-Workshop equipment, including: fencing the land (project fencing); purchasing, installing and establishing a 60-ton weighbridge, and 20-ton, 16-ton and 12-ton tower cranes; purchasing required machineries, including loader, dump truck, etc. ; purchasing temporary electricity for the workshop; selecting and concluding the contract of consultation phase 3 and established laboratory; and concluding contract with different contractors.
-Land leveling operations for implementing foundation and deep foundation operations.
-Complete construction of in situ concrete piles and sandy pillars.
-Complete concreting.
-Complete foundation operations.
-Complete construction and installation of a metal skeleton.
-Construction of the shear wall and ceiling until 20thfloor.
-Framing of internal walls – under implementation.
-Construction of the metal skeleton of central lobby.
-Construction of the concrete ceiling and shear walls of central lobby.
-Construction and complete installation of the metal skeleton in central lobby.
-Complete construction of the concrete ceiling and shear walls of central lobby.
-Complete construction of the metal skeleton of elevators in central lobby.
-Metal skeleton of northern and southern parking lots in central lobby – under implementation.




